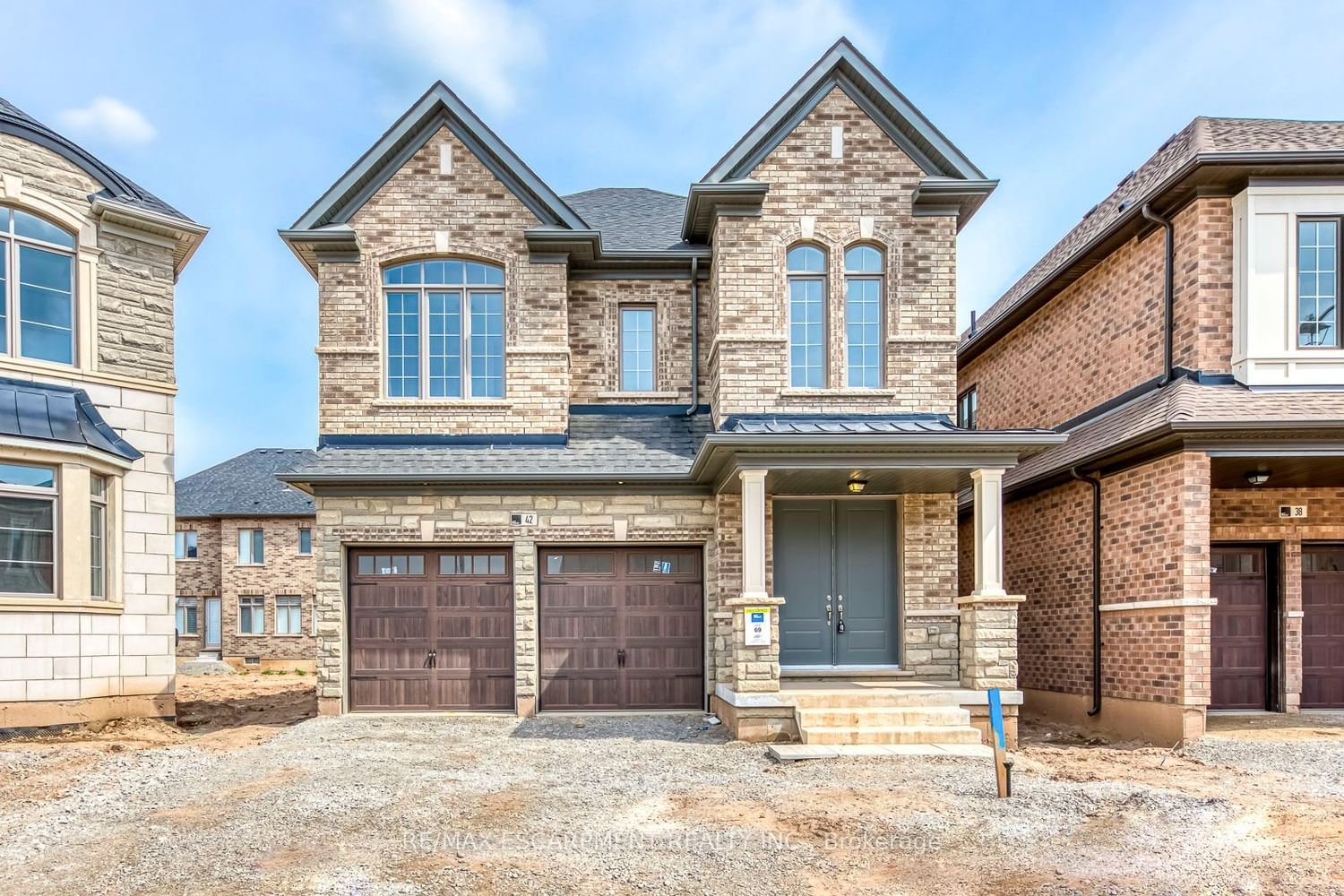$4,850 / Month
$*,*** / Month
4-Bed
4-Bath
2000-2500 Sq. ft
Listed on 5/23/24
Listed by RE/MAX ESCARPMENT REALTY INC.
Brand new, double garage detached home in Rural Oakville located on a quiet Street just around the corner from a new community park. Great Layout with 4 bedrooms, 4 bathrooms, 10 foot ceilings on main floor, and pot lights throughout. Expansive open concept layout as you walk in to a large living room with a cozy gas fireplace and a large eat-in kitchen with gorgeous pendent lights above the quartz counter centre island. This kitchen gives a modern feel with the black handles, faucet and light grey tiled backsplash & rangehood. Leading out to the backyard from the breakfast area with french doors onto the deck, perfect for a morning coffee or BBQ with family/friends. The laundry is on the main floor mudroom for convenience. The primary bedroom is large and boasts lots of natural lighting with floor to ceiling windows, walk-in closet, his & hers sink, 5-piece ensuite with a floating separate tub and an elegant all glass shower. On the same level there is an additional 3 bedrooms with 2 more 4 piece bathrooms to share share. This is a carpet pre-home throughout with premium wide plank, vinyl flooring. Garage has 240V plug for EV charging. Ideal location, close to many amenities including Shopping, Restaurants, Parks/Trails, Schools & more. Minutes away from transit & highways.
W8365886
Detached, 2-Storey
2000-2500
7
4
4
2
Attached
4
New
Central Air
Full, Unfinished
Y
N
Brick
N
Forced Air
Y
< .50 Acres
